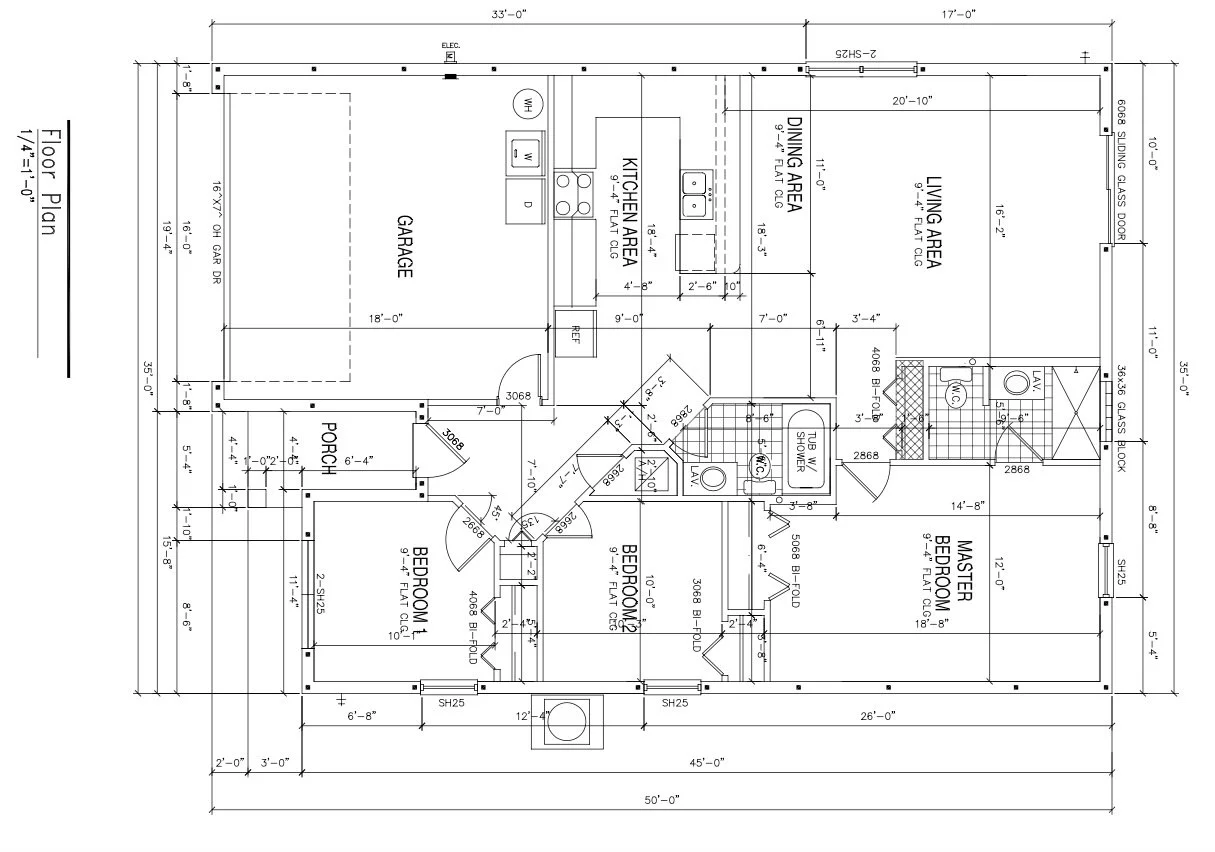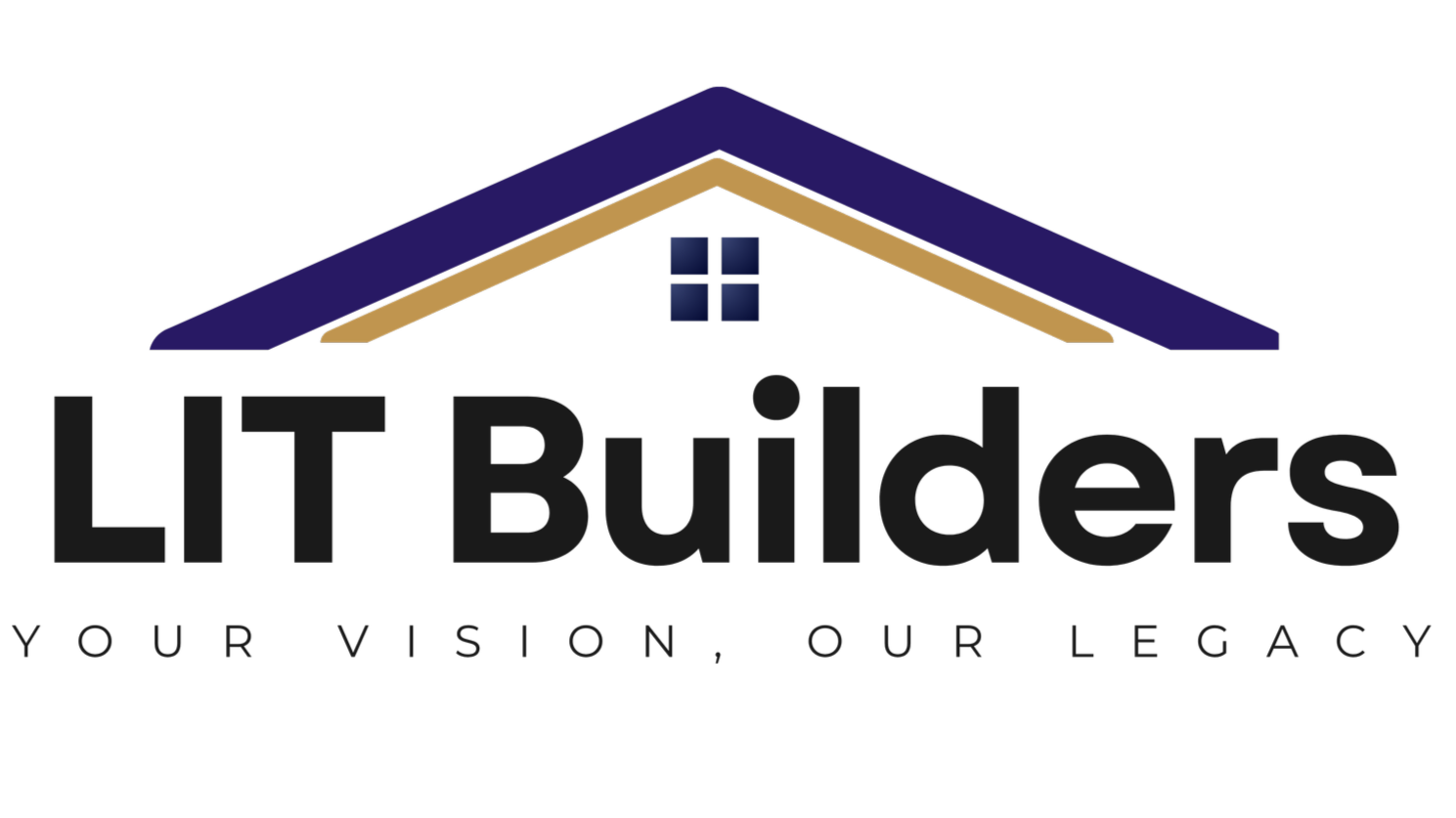📍 1613 Illinois Street, Daytona Beach, FL
Ready to Build | 3 Bed / 2 Bath | 1,204 Sq. Ft. (Under Air)


Land Acquired - Permit Stage - Under Construction - Completed
Modern Family Home – 3 Bedroom, 2 Bath
This thoughtfully designed home combines comfort, efficiency, and style to create the perfect living space for families. With an open-concept layout and smart use of space, this model offers a balance of privacy and togetherness.
Key Features:
Spacious Master Suite – Includes a private bath with dual sinks, a walk-in closet, and a tub/shower combo.
Open Living & Dining Area – Seamlessly connects to the kitchen, making it ideal for family gatherings and entertaining.
Modern Kitchen – Features a large island with bar seating, plenty of counter space, and direct access to the dining area.
Additional Bedrooms – Two secondary bedrooms with easy access to a full bathroom.
Garage & Utility – A two-car garage with washer/dryer area provides convenience and functionality.
Outdoor Living – Sliding glass doors open from the living area to the backyard, creating a bright and inviting space.
Details:
3 Bedrooms
2 Bathrooms
2-Car Garage
Approx. 1,200–1,300 sq. ft. (based on plan)
9’-4” Flat Ceilings
